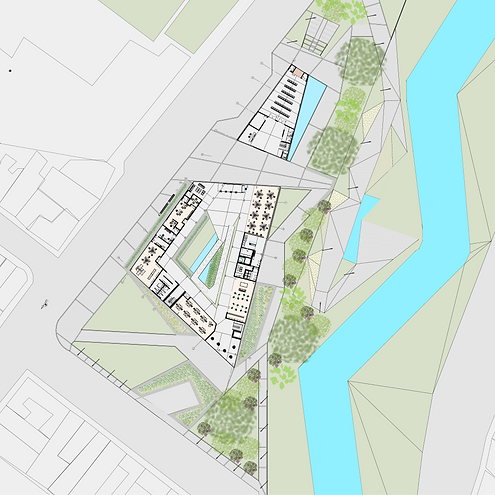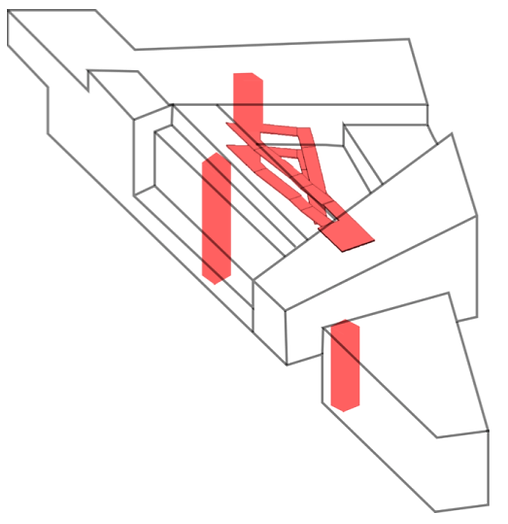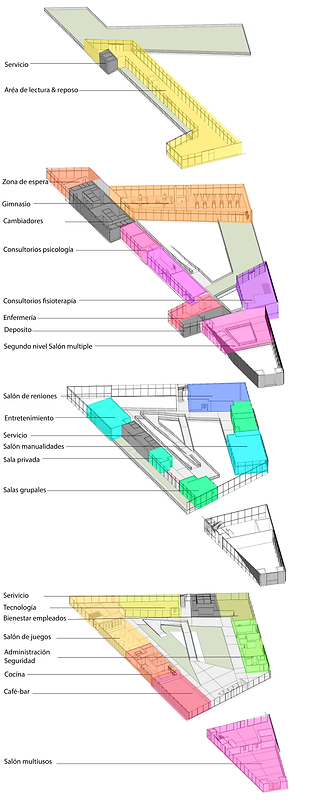
URBAN FACILITIES
KARLSSON CENTER
The facility was born from the need of spaces intended for the elderly in Bogotá. This population is constantly forgotten, mistreated and marginalized. The area with the highest rate of older adults in vulnerable conditions is Barrios Unidos, which is where the equipment was located specificlly in Upz, October 12. The Center aims to create spaces where older adults are empowered, can enjoy themselves, feel used again and interact with their community, because life can be enjoyed until the last moment.
CENTRO KARLSSON
Equipamiento nace de la necesidad de espacios destinados para el adulto mayor en Bogotá. Esta población constantemente es olvidada, maltratada y marginada. Es la localidad con mayor indice de adultos mayores en condiciones vulnerables es Barrios unidos por lo cual el equipamiento se ubico en esta zona, en la Upz 12 de octubre. El Centro pretende generar espacios donde los adultos mayores se empoderen, puedan disfrutar, sentirse útiles otra vez y relacionarse con su comunidad, porque la vida se puede disfrutar hasta el último momento.
URBANISM / URBANISMO

The building is placed in such way that it manages to generate different public spaces; circulation and gathering areas. For this, it is important to implement different types of vegetation in various green areas and to integrate the river that borders against the lot. These actions are designed to unite and benefits the entire community.
La implantación de la edificación en el lugar se plantea de tal forma que logra generar diferentes espacios públicos; de circulación, tanto como de reunión, implementando diferentes tipos de vegetación en diversas áreas verdes e integrando el rio que colinda contra el lote. Estas acciones están pensadas para unir y favorecer a toda la comunidad.
VOLUME / VOLUMEN
The volume arises as a result of various factors; environmental, spacial & conceptual. The triangular morphology of the lot is divided, and in its largest part a central patio is created, generating the perimeter spatiality.
Two triangular volumes are divided by a third one. Which is their connector.
The main circulation system in the Karlsson center is a spiral ramp with the triangular morphology It starts in the courtyard,
on the first floor, reaches the 4 floors of the project, undoubtedly this system gives a spatial, aesthetic and functional harmony to the entire Karlsson center.
La volumetría surge como resultado de varios factores, tanto ambientales, como espaciales & conceptuales. Se divide morfología triangular del lote, y en su parte más grande se crea un gran patio central que es el que da espacialidad perimetral a este.
Las dos volumetrías triangulares están divididas por una tercera que es el conector de estas. El sistema principal de circulación en el centro Karlsson es una rampa en caracol con la morfología triangular. Está inicia en el corazón del patio central, de la primera planta, y llega a las 4 plantas del proyecto. Sin duda este sistema da una armonía espacial, estética y funcional a todo el centro Karlsson.

FUNCIONALITY / FUNCIONALIDAD

The Karlsson Center program is designed in such a way that the elderly can enjoy the activities and the spaces. On the first and second floors is the sociocultural area, on the third floor there is a more private inviroment where the physical and mental well-being spaces are, finally on the fourth floor there is a rest area with a great visual.
El programa del Centro Karlsson esta planteado de tal manera que los adultos mayores puedan disfrutar las actividades y los espacios. en primera y segunda planta se encuentra el área sociocultural, en un tercer piso mas privado se encuentran los espacios de bienestar físico y mental, Por último en el cuarto piso hay un espacio de reposo con una gran visual.









